Master Walk-In Closet Renovation
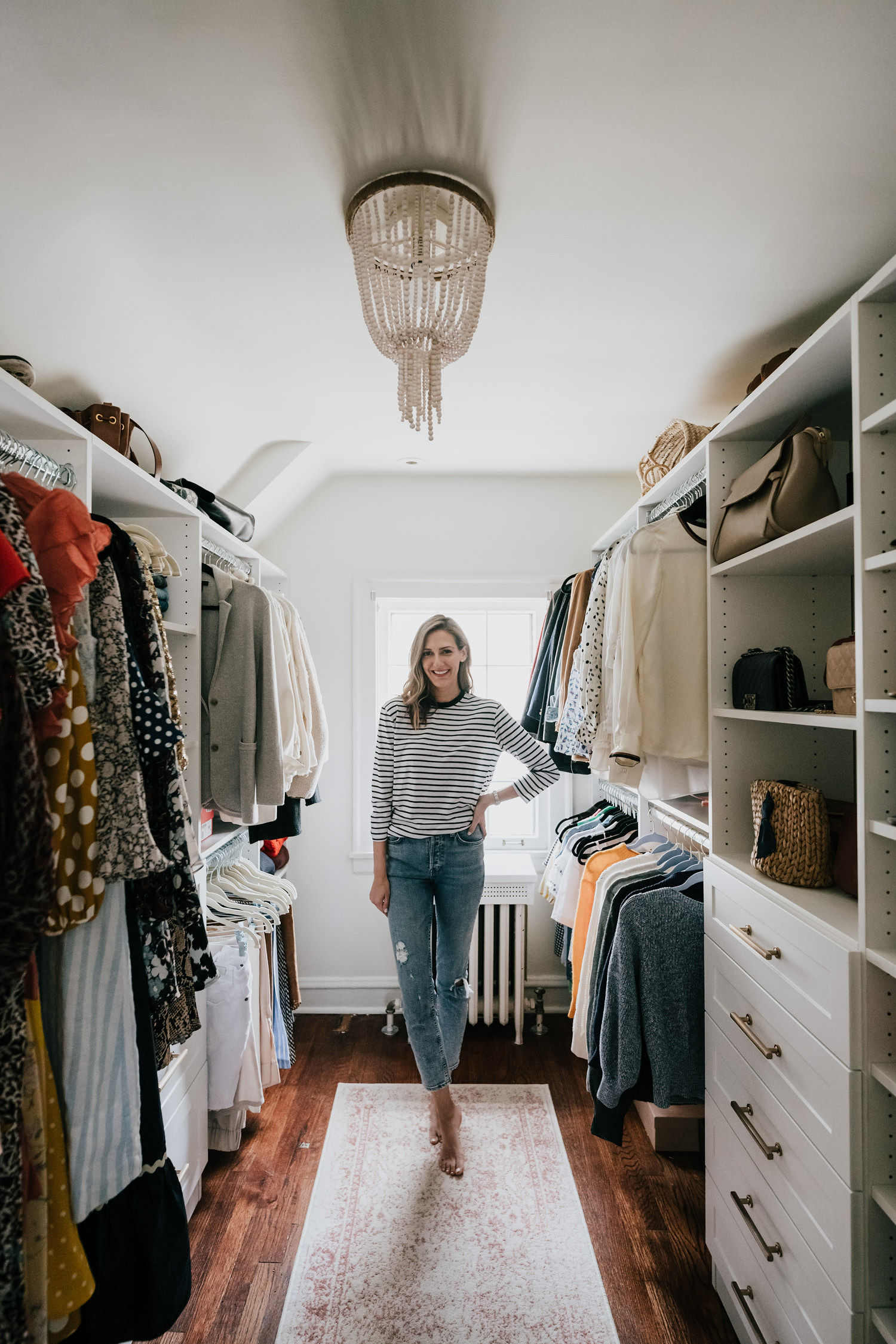
Finally! I’m so excited to share my master closet with you post-renovation. I’m excited to share the details with you like, why I even took on this project, sources of products, how I organized it and why this was a tough space to design.
Why did you build a closet?
We knew the first big project we’d take on would be the master bathroom. It was original to the home (1920s) and while charming, it needed a face-lift. The (not original) vanity was TEENY and there was dead space from the entrance of the closet area into the bathroom. We decided that we’d take square footage from the large bedroom and dedicated it to the master closet and bathroom. We probably could’ve used this closet space to make a big, gorgeous bathroom, but I really needed a closet. Also, I don’t think a huge, sprawling bathroom would make sense in this house (that reveal will come next week!). The good thing about our master bedroom was it had two, fairly large reach-in closets. There is still one in the bedroom…and that is all for Eric. As I’ve said before, I’m a bit of a clothes hoarder, so this closet is solely mine.
Who designed it?
I researched a bunch of local and national closet companies and got designs/quotes from all of them. As much as I loved the design and people at California Closets, I just couldn’t justify the cost. This isn’t one of those walk-in closets that’s bigger than a NYC apartment–it’s a pretty standard sized walk-in closet and I didn’t want to overspend if I didn’t have to. (No knock to CC, though–their work product is amazing and I had a great experience chatting with the rep who worked with me.) . I also met with Inspired Closets, which is located in the western Chicago suburbs, and I liked their design the best. I felt like it was a really thoughtful design and the price point was one I was totally comfortable with (it was about half of CC).
Was the space challenging?
YEP. This space isn’t your typical walk-in closet; there’s a radiator, a window, and there’s actually a DOOR that leads out to a 2nd-level patio. I knew this space would be a challenge but I wanted to use every inch of real estate I could. So what we did was design a hang bar for all my mid-long dresses OVER the door. That way, when we sell the house, we didn’t close up a door to the patio that someone might want to use. I personally never use the patio because I’d rather go outside on our first level. But, I can still open that door, if need be. Windows, doors, slanted Tudor roofs, and radiators make it challenging for sure.
Organization tips?
First, I just have to disclose that I am not an organized person by nature. It does not come naturally to me but since we had the closet installed in late January, it’s really helped my organization! I used the Marie Kondo method of folding and that was really helpful for all the drawers. Basically, my big tip is to put everything where you can SEE it–that way you’ll actually wear it. I also like to organize things by color, when possible. It helps me know what I’m looking for when I have an item pop into my mind.
What’s next for this space?
I want to put in a new roman shade over the window, get a different radiator cover or cap it completely (do I really need radiator heat in this small space when my bedroom is perfectly heated?), and maybe play around with more organizing! Would love your suggestions below!
Was this sponsored..?
Nope! I would disclose it if it were sponsored. I just had a great experience and also wanted to share a little perspective on some of the prices and designs I saw.
Sources:
Closet design and installation: Inspired Closets (Oak Brook)
Runner ($23!)
Crystal knobs for french doors
….and check out more home renovation content here!


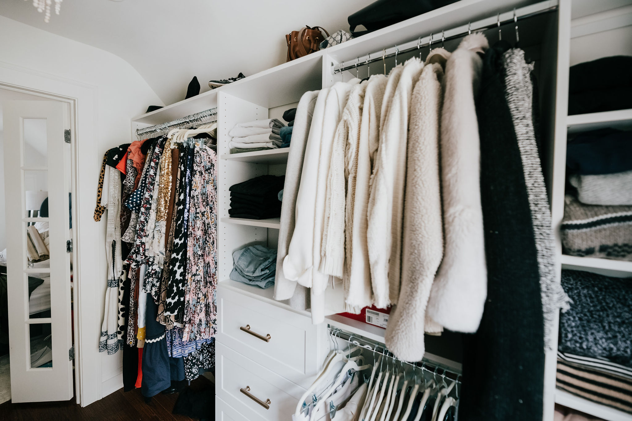
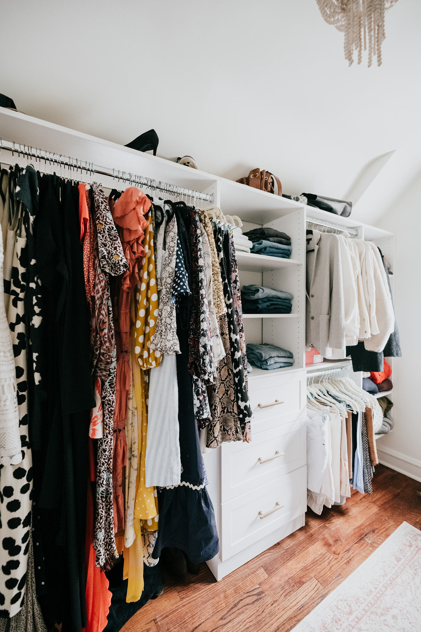
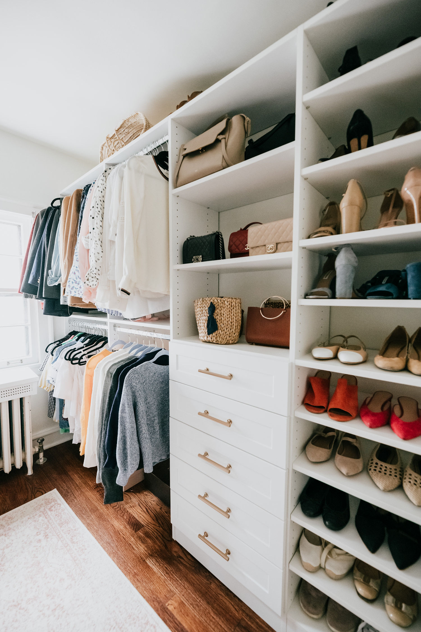
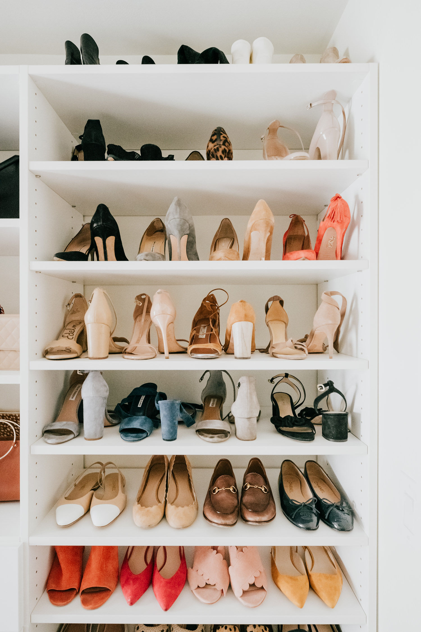
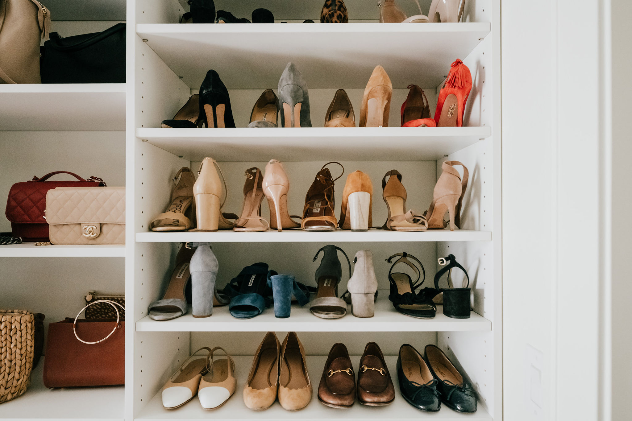


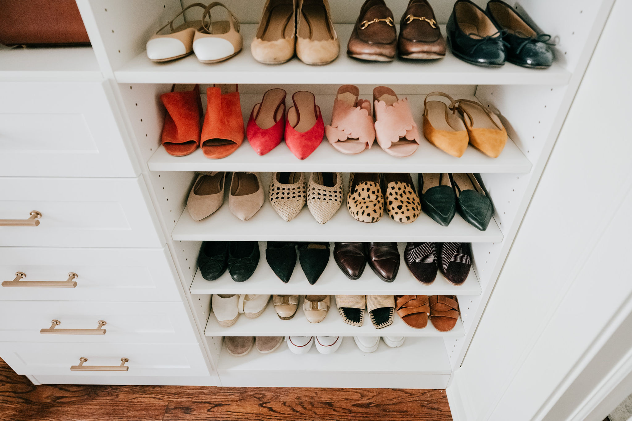
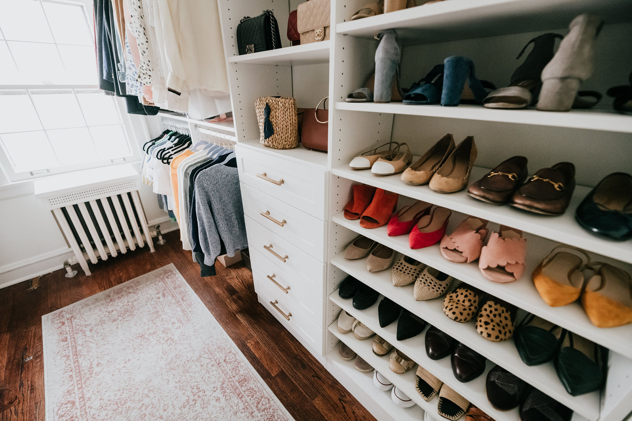


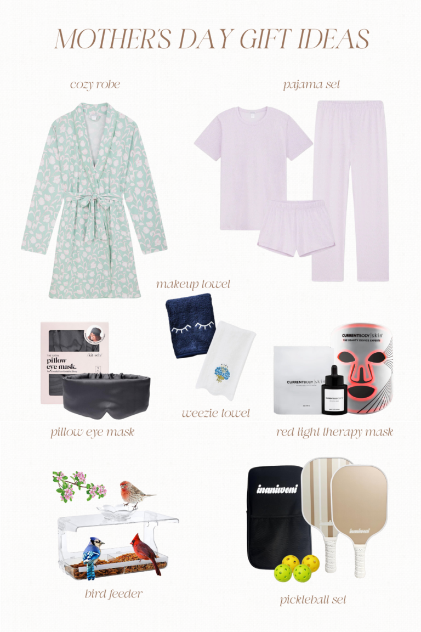










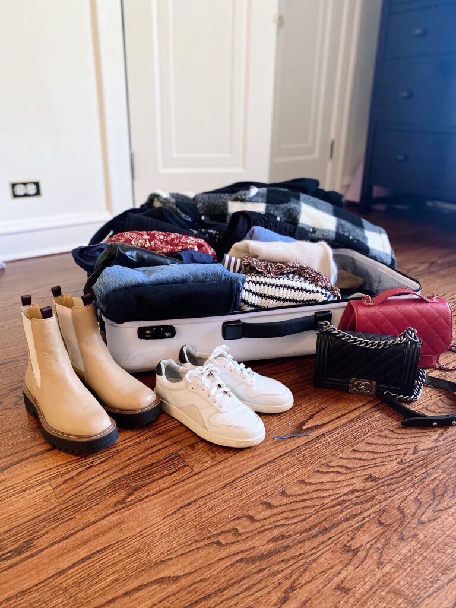

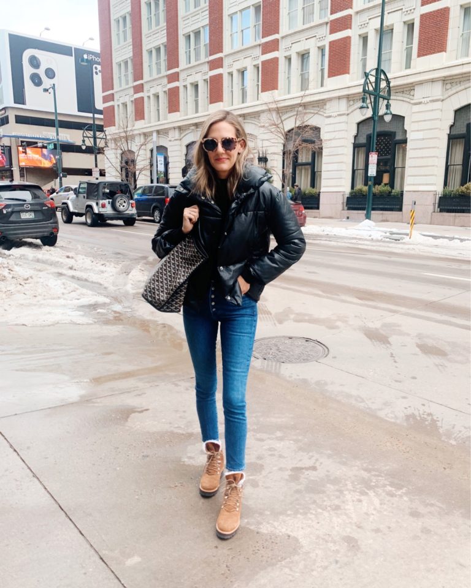

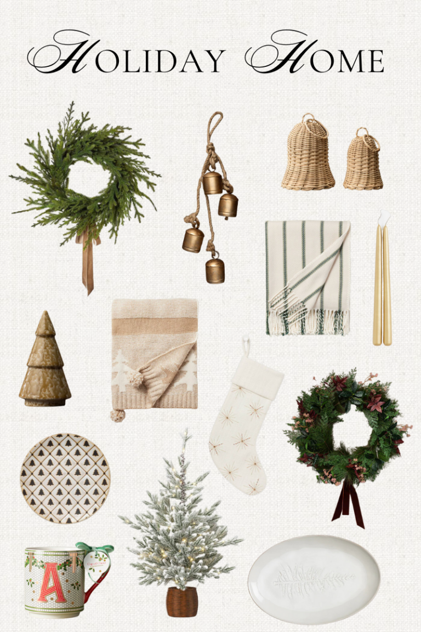
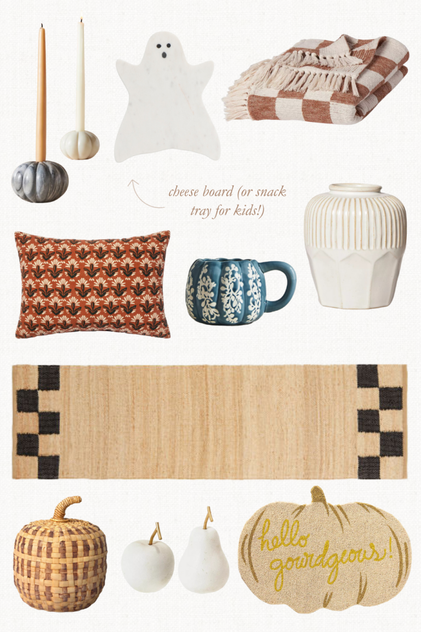
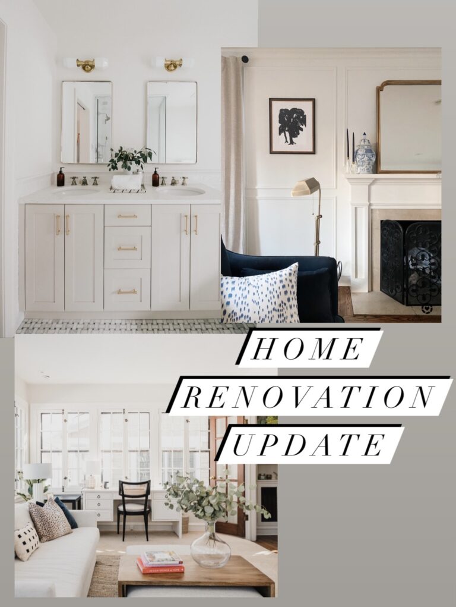
Because it is actually healthy, then stress your health before various diseases attack.
https://www.walatraasli.com/cara-mengobati-tumor-rahim/
You know what’s the most exciting part of this post… the shoes!!!! In their full array… I love seeing how little details like woven versus suede nude all lined up can totally change the look… and I don’t need to be bored keeping to my neutral flats parameters!!
Ah yes – the shoes on display are my favorite! It helps so much when you can SEE everything!
Your closet is beautiful!! Just beware that the sun will significantly fade clothes so be sure to block the sun from your clothes.
Oh yes! I have been blocking that window until I get a shade up permanently, but I took it down for these photos/natural light 😉
Minor detail but I do have a walk-in closet (smaller than this) that is NOT heated and in the Midwest winters (live in Missouri), it can be painful to get dressed in the AM :/ Just a thought re your radiator comment!!! But major major closet envy going on, this is gorgeous!
Oh wow – good to know! Alright, I should keep it then…maybe I’ll invest in a better looking cover 😉
Beautiful renovation!!
https://thegirlfromconnecticut.com
I am in the same predicament in my home we just bought. Tiny bathroom and closet. Trying to think of ways to expand. I would love to know before and after dimensions of closet and bathroom for reference! Thanks! And beautiful transformation! I can’t wait to see the bathroom!
Hi! Check out my IG stories as I posted the before floor plan – I’ll take some measurements and post the after floor plan, too :P)
Hi Megan! It’s approx 9’x6.5′ – hope that helps! x
[…] See Anna Jane (another Chicago area blogger) just had her newly renovated master closet designed by Inpsired Closets as well. Definitely check out her post, the end result is so gorgeous! I’m so jealous she has a window in her closet! […]
Beautiful! We’re about to start renovating an old house and going to have a long awkward space to turn into a master closet as well. Just curious, what are the dimensions of this room?
Nevermind… just saw the above comment ????
Hi! It’s approx 9’x6.5′ – hope that helps! x
Hello! I love this closet and seems like you are utilizing the space really well. Do you mind sharing what are the dimensions of the closet? Thanks in advance!
Hi Amy! It’s approx 9’x6.5′ – hope that helps! x
Thank you!
Hi! I’m embarking on a similar renovation in a master (bathroom + closets). What is the square footage of the remaining bedroom? We also have some square feet to play around with in the bedroom, but having trouble deciding how much square footage to take away from the bedroom. Thanks!
The sharing forum I have read, the content is very practical, it gives me a lot of useful information, I like the content of your article very well. I hope you will have many new posts to share with readers.
It appears like your closet walls are white. I’m torn between painting mine white or going with a tint of color to coordinate with the master bedroom. Curious on your thoughts.
Your clothes and accessories will really block out any paint you color, so you can’t go wrong either way. I kept it white to keep it consistent with my bedroom and the white closet 🙂
Can you give me an advice for a good wallpaper for my 2-3 years old kid?