Kitchen Renovation Plans: A Face Lift
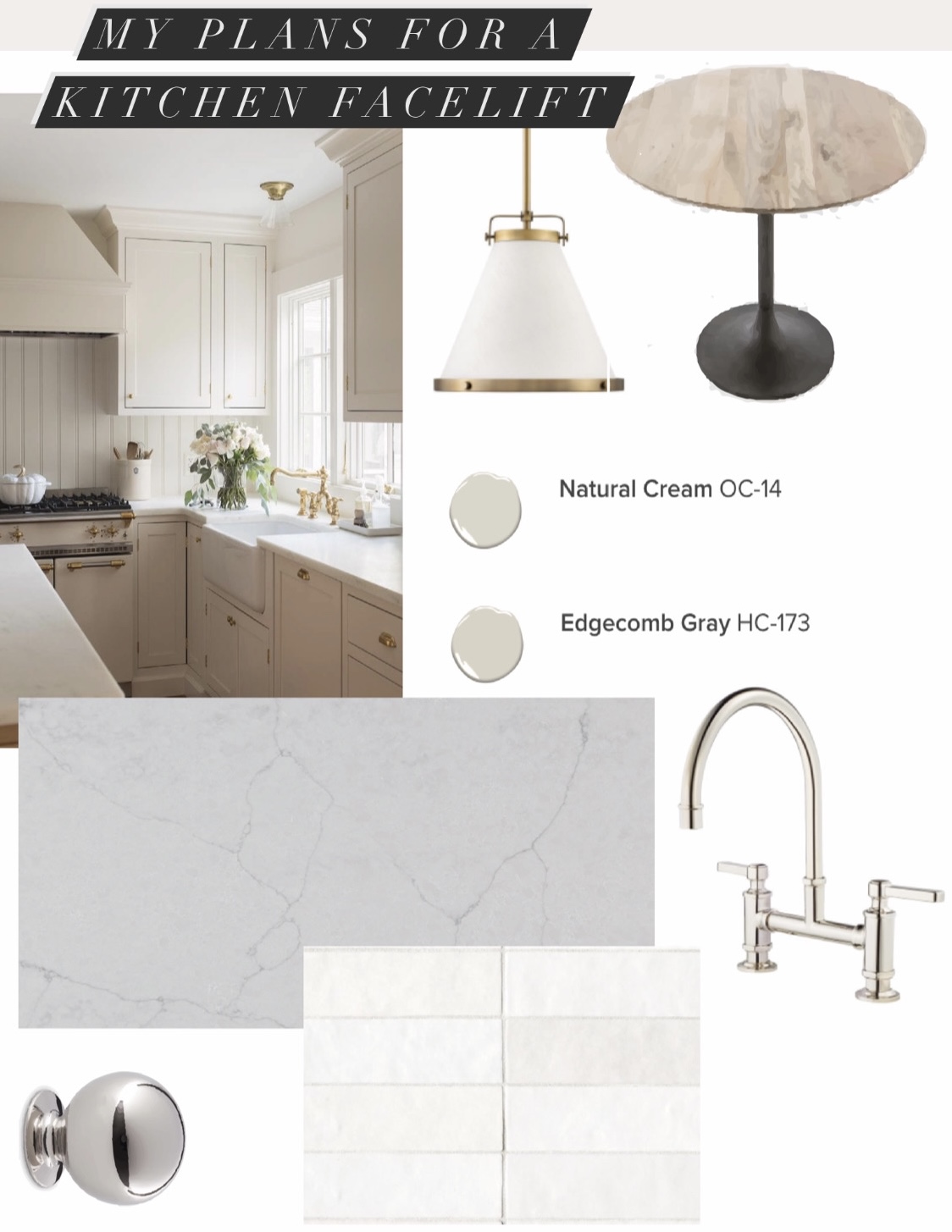
I’m really holding on that 2021 is the year we give the kitchen a facelift. It’s not going to be a major kitchen renovation but I’m very excited at the possibility. Fingers crossed it happens; I need to talk to my contractor and also contact some cabinet companies (if you have recommendations, let me know!). I posted I had some plans on IG stories, and as usual, you guys gave me fantastic things to think about. Let’s go through my thought process, shall we?
- I know kitchens sell homes and I don’t think we’re staying in this house forever, so I want it to look pretty for selling. A facelift will do her well! I think the last time this kitchen was renovated was in the late 90s/early 2000s and they did a great job with high end finishes and appliances.
- We’re keeping the floor plan (but are open to minor tweaks). Open concept kitchens are IT right now; and ours doesn’t even have an island. It’s VERY functional but it’s a bummer but we’re a little landlocked don’t want to do anything major. I want to keep plumbing and cabinets where they are. I don’t want to tear down walls. That’s where the costs skyrocket and we’re not doing that.
- Eat-in kitchen. The major change I’m weighing is that I want to get rid of peninsula seating and add in a built-in banquette so it’s a true ‘eat-in’ kitchen. I LOVE anything built-in and think a banquette will be a charming and very functional addition.
- Reface vs paint? Spraying cabinets can make them look like new. Our cabinets are quite nice but there are a handful that need to be replaced or fixed due to wear and tear. The decision will largely come down to cost.
- Brighten it up. Our kitchen is a lotta wood. And a lotta green. Picture this: Cream/greige cabinets (similar to what I have in my master bath), white quartz counters., polished nickel finishes, a new oven/range. It makes me giddy.
The photo below is where I would put the built-in banquette. I’d make the counter flush with the cabinet (i.e. no overhang), remove the built-china cabinet, and put in an L-shaped banquette. Plus two chairs on the right and a pendant above. It’ll make use of some dead space, right?!
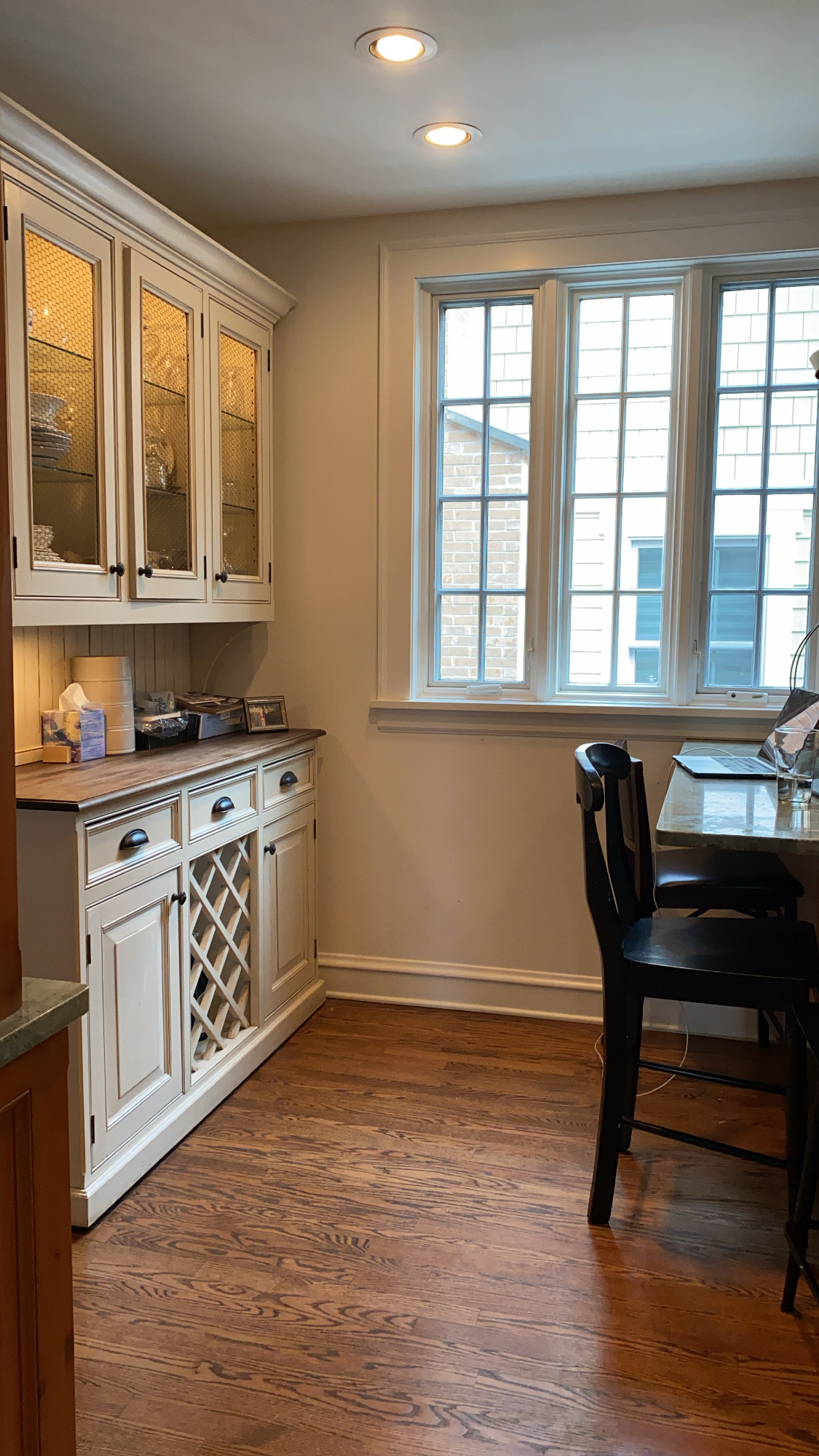
A glimpse into our kitchen from the foyer. To my immediate left is where I want the banquette kitchen table. To my immediate right is a whole bunch of junk drawers; i think I will make them cabinets to put in our brooms and sweeper–a utility closest of sorts. That white wall is a doorway to the adjacent dining room. Again, if we were looking to do a major renovation, I’d probably open up the kitchen and tear down the wall to the dining room, but it’s just too much and I think I can make the kitchen look current and brighten it up.
In the middle of the kitchen on the right is the big, ol’ built in subzero fridge, which is great, but it takes up a lot of space–but will most likely keep it there. Again, the kitchen is long (almost 24′!), but not wide. but that’s what I’m working with! Open to any suggestions, but my mind is 80% made up.
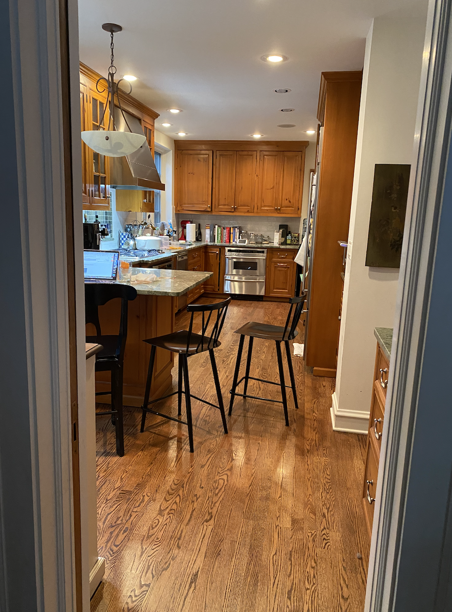
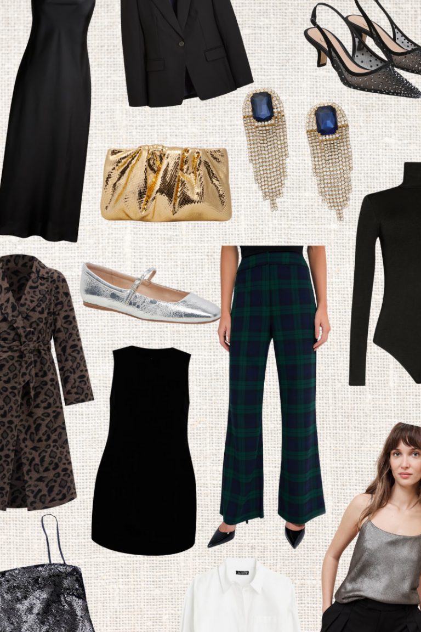

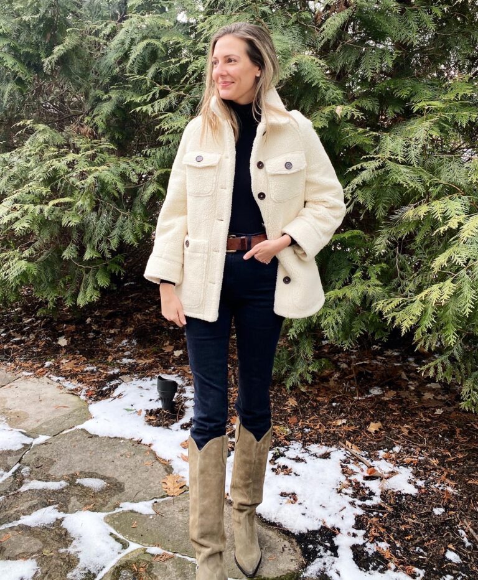
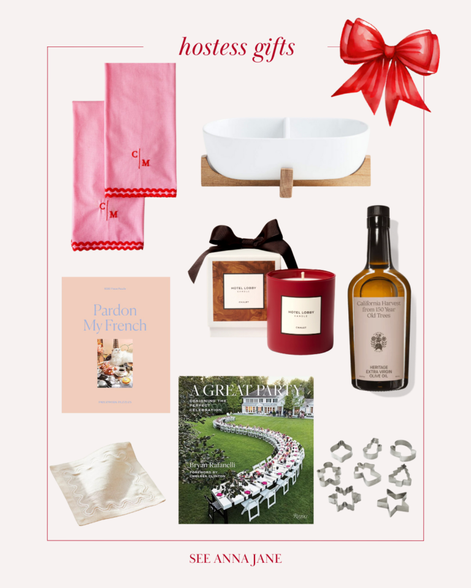
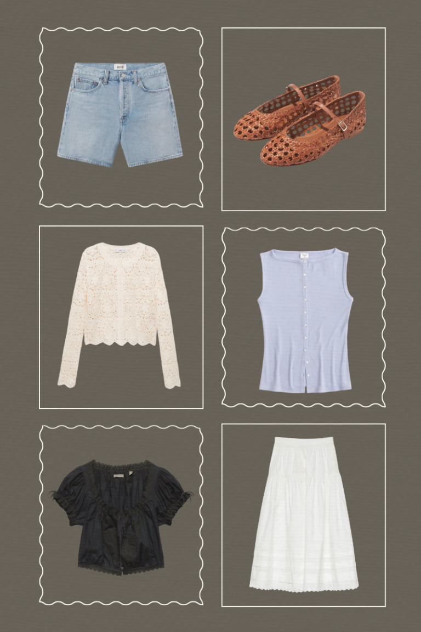


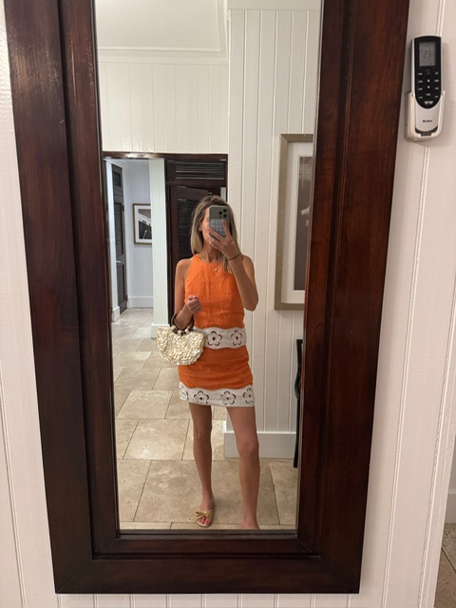

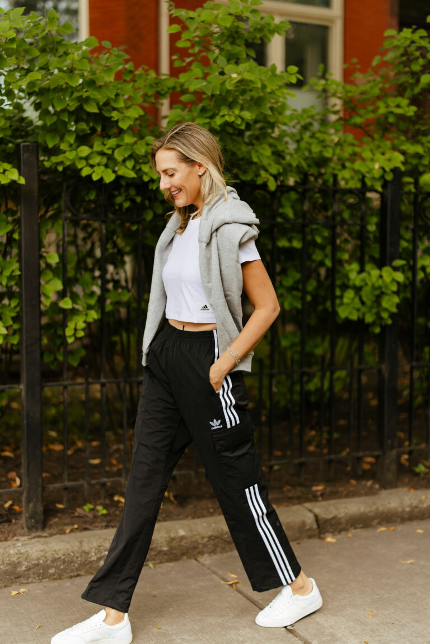

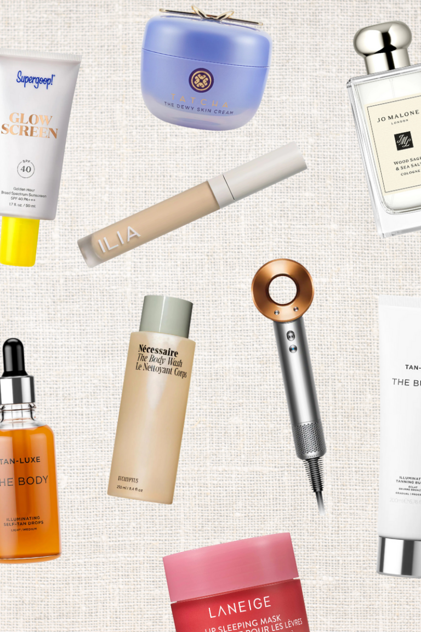
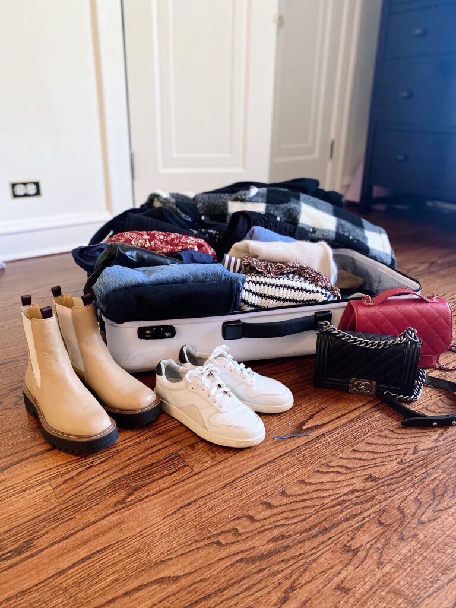



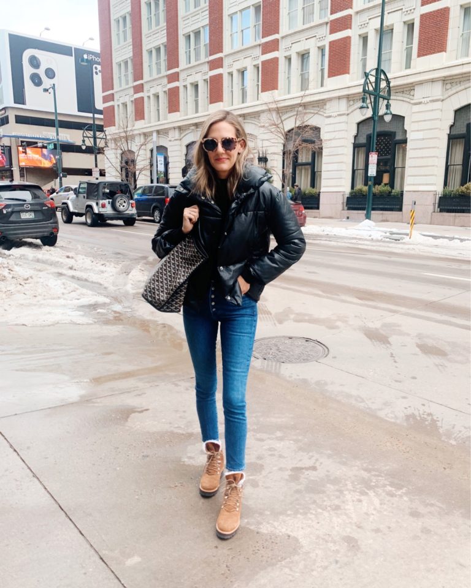

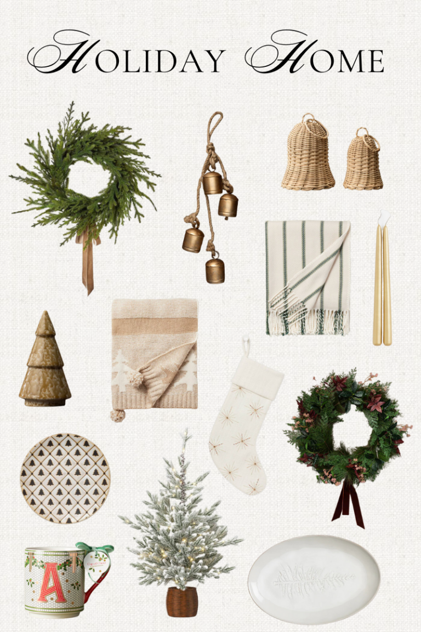
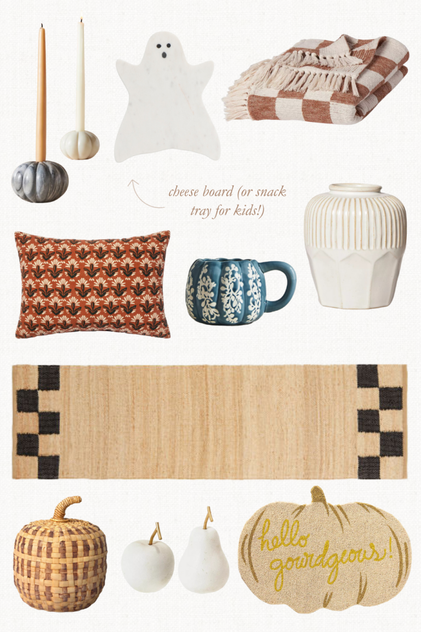
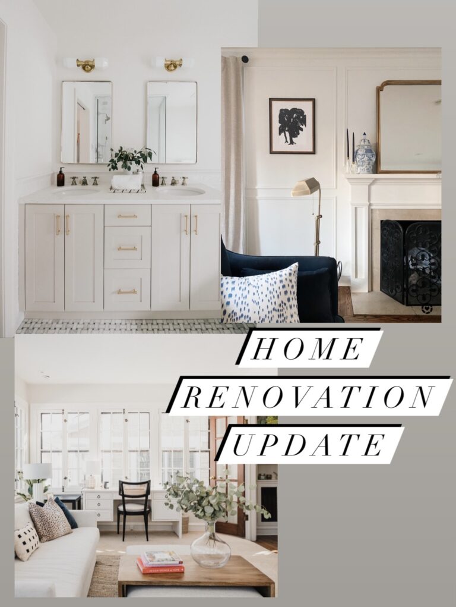
Wohoo Great Plans! We are literally on the same boat. We just had quotes done for refacing from the following companies: n-hance, home depot and kitchen Tune-up. Good luck, I’m sure it will turn out great 🙂
Your plan looks beautiful! I wanted white cabinets but did cream because the previous owner had painted all of the woodwork in the house cream. I’ve ended up loving it. It still has the light look, but it’s a bit warmer and doesn’t look like everyone else’s kitchen. I have a taupe/greige backsplash, and it works well. A banquette off to the side sounds great with young children, but your China cabinet is pretty too!
Would love to know what you decide for your countertop and backsplash. We’re in a similar process…moving from brown/cream tones to grey/white brass. We recently had our cabinets painted BM Paloma grey and am looking gore white quartz countertop and a backsplash!
Your kitchen and plans look beautiful! I can’t visualize the banquette either…maybe some bad photoshop will help…
A banquet and eliminating the peninsula would be amazing! Looks like you even have room for a large table since the kitchen is so long. I would recommend going white/cream with the paint since you have more of a soft yellow lighting in there. I think yellow lighting can make greige paint look too beige sometimes, but that’s also personal preference.
Love the plan. Heads up that I ordered (and returned) those lights because I wasn’t sure that linen + grease + food was a good combination! We did a kitchen glow up last summer with new counters and backsplash and it was so high impact! Enjoy the process and planning.
Would love to know what you decide for your countertop and backsplash. We’re doing a similar project – moving from natural wood/brown tones to grey/white scheme. Look for white quartz as well!
I love the banquette idea. Will it be too tight for the space? I can picture the actual bench seating doing ok, but will extra chairs jut out into the walkway or be tough to pull out?
I need to chat with a contractor but it’s actually almost 7 ft from wall to cabinet! according to google, it should be enough room but I really need a rendering !
Also, not discouraging the cream, but maybe be prepared for it to be a little harder to find the right countertop. At least when I was looking 2.5 years ago, a lot of the slab options had cool undertones, which didn’t go with the warmer undertones in my cream cabinets.
Love the color scheme. But I’d keep the peninsula, I feel like you do a lot of stuff with your kids there and think you might miss that. Maybe if you eliminate your china cabinet there would be room for a bistro style table and chairs. But maybe the space isn’t there.
My plan is to keep the peninsula in a sense (just making it smaller..will be able to keep two bar stools if need be) but not have chairs on the opposite side. I think I’d rather have a table we can all sit at rather than a huge peninsula only a few of us can sit at. We’ll see, though!
Hi Anna! I’m a kitchen& bath buyer so I stare at and think about plumbing a lot… and I LOVE the look of a bridge faucet, but personally wouldn’t want one because I love having a pull-down integrated hose functionality in my kitchen faucet. Some bridge faucets sell side sprayers, so there’s that option. Just something to think about!!